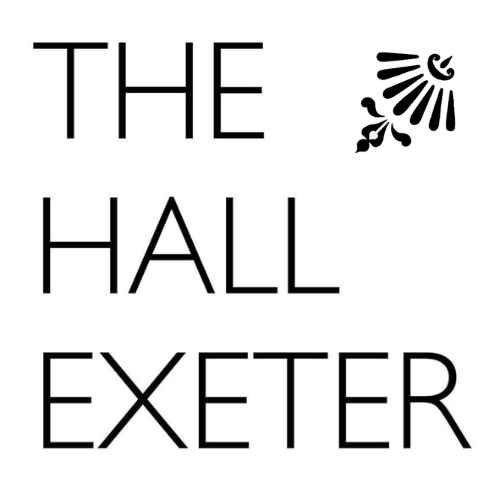General Information
General Specification
· Main hall: 14 x 7 metres
· Mezzanine: 3 x 7 metres
· Fully sprung dance floor with underfloor heating
· Full blackout capability
· Acoustically treated and tuneable resonance
· 2 x toilets (1 disabled toilet/shower)
· Capacity (see seating plans below): 76 seated for dinner; 80–100 seated theatre style; 120 standing
Technical Specification
・ Fibre broadband: 300Mb download with livestream-grade upload 100Mb
・ Vintage Leak hi-fi front, mid and rear
・ Turbosound iP300 front-of-house speakers, 12” TS sub
・ Epson LASER projection
・ Vintage Strand lighting rig, 16-channel theatre dimmer
・ Modern DMX LED lighting rig
・ Projector Screen. 240cm x 240cm / 240cm x 135cm
For hire by special arrangement:
・ 24-track digital recording: Tascam Model 24 desk preamps and a range of microphones
・ Rönisch upright piano/pianola
・ 3-channel silent-disco system (120 headsets)
・ Extra Large 150inch Cinema Screen, Blackout and Projector for Screenings
Kitchen Specification
The kitchen is not included for cooking in general hire; for health and safety reasons, it is available for use only to existing food businesses with appropriate insurance.
· Reconfigurable kitchen with serving, prep, filming and demonstration modes
· Turbofan Blueseal 5.6kw oven
· 6-plate induction hob
· 3-door stainless-steel prep fridge (movable)
· Commercial dishwasher
· 3 x sinks
· Vintage cutlery and silverware available for hire
Bar Specification
The bar is included in all Hall hires and comes configured to serve and store hot and cold drinks. A fully stocked, staffed and licensed bar is available on request.
· Glasswasher and sink
· Ice machine
· Bar fridge
· On-demand hot-water urn

